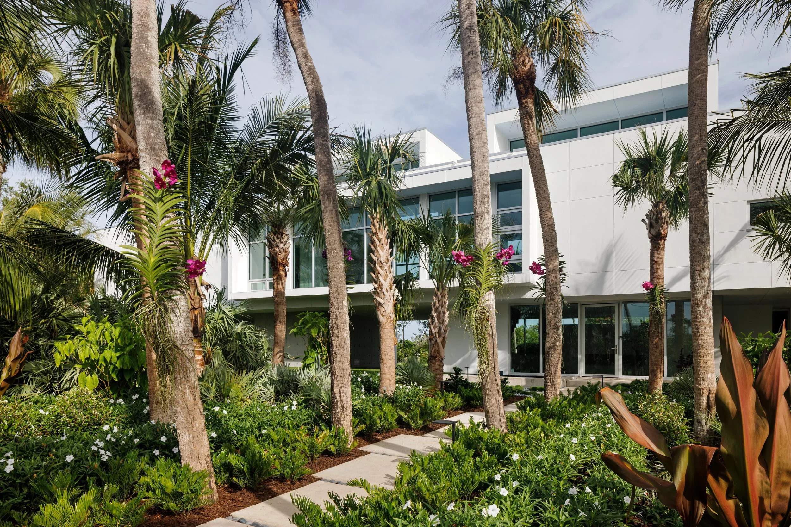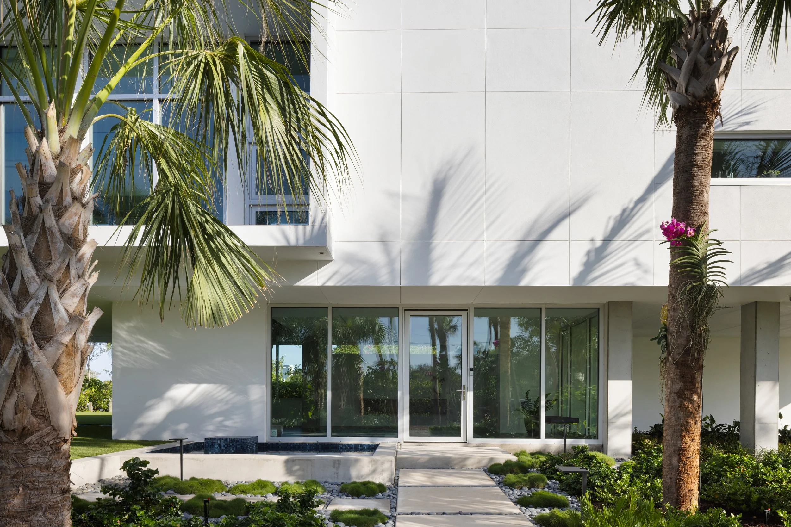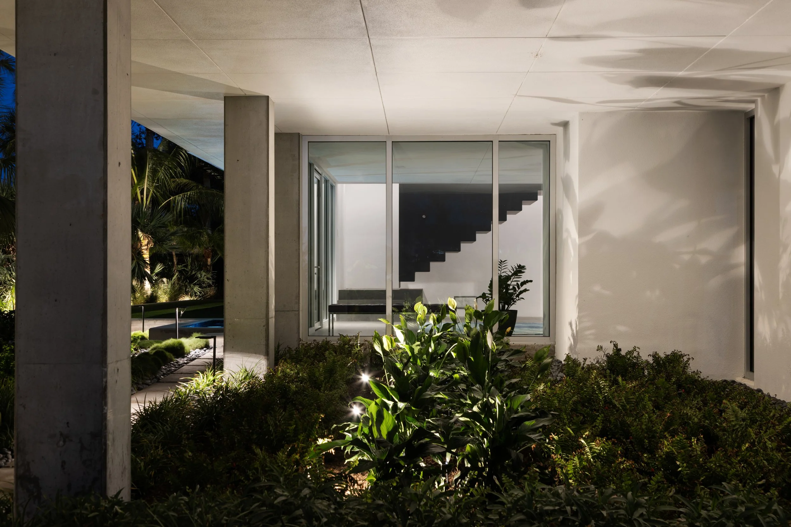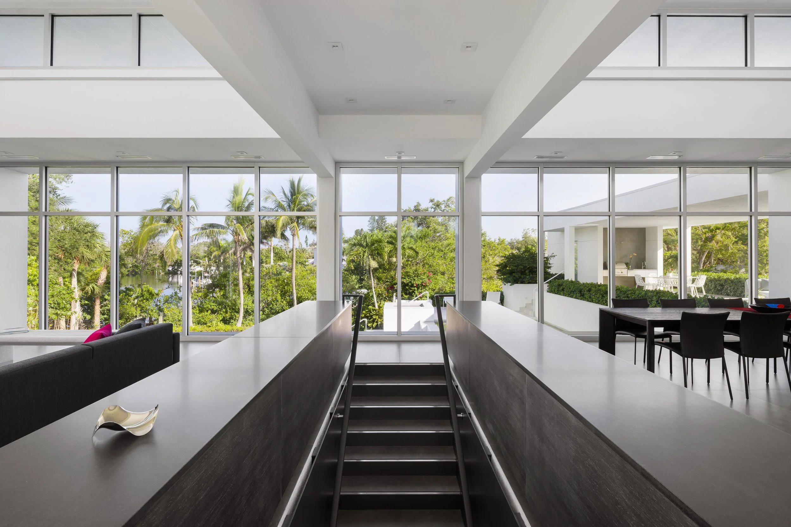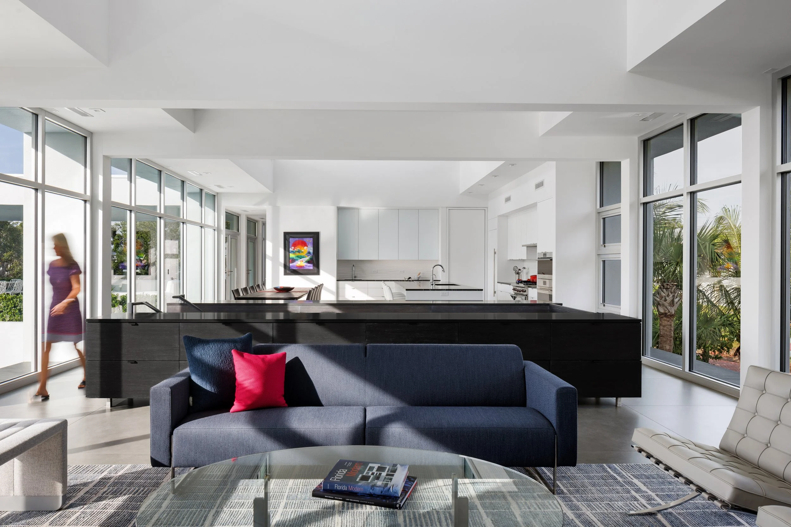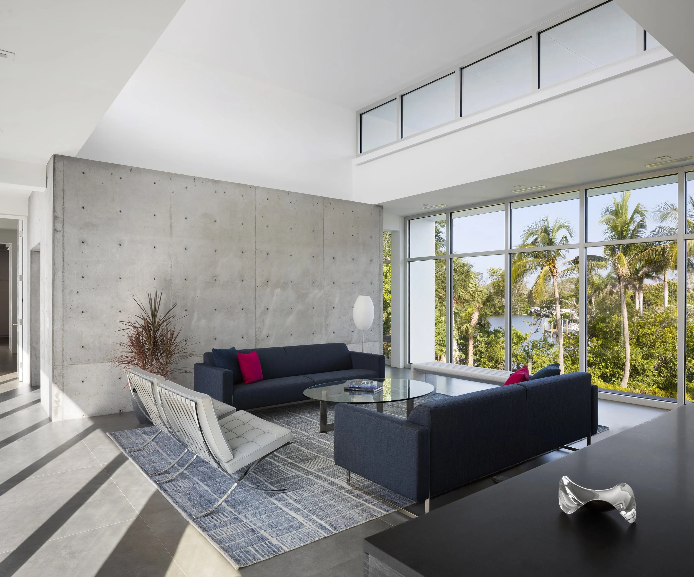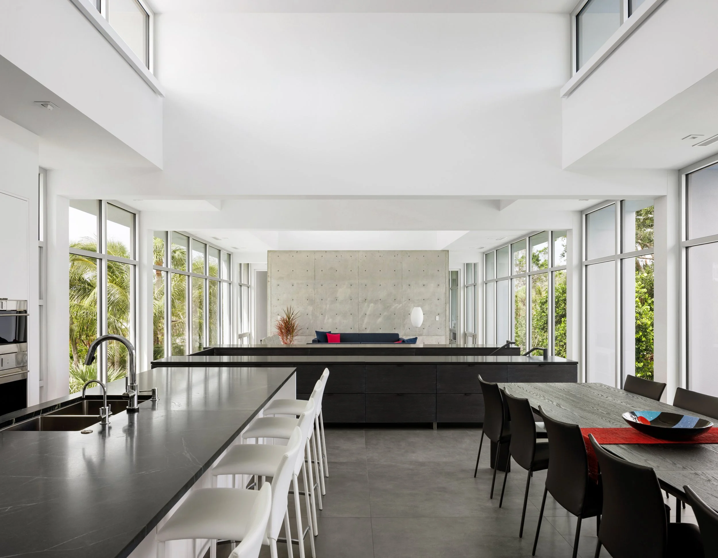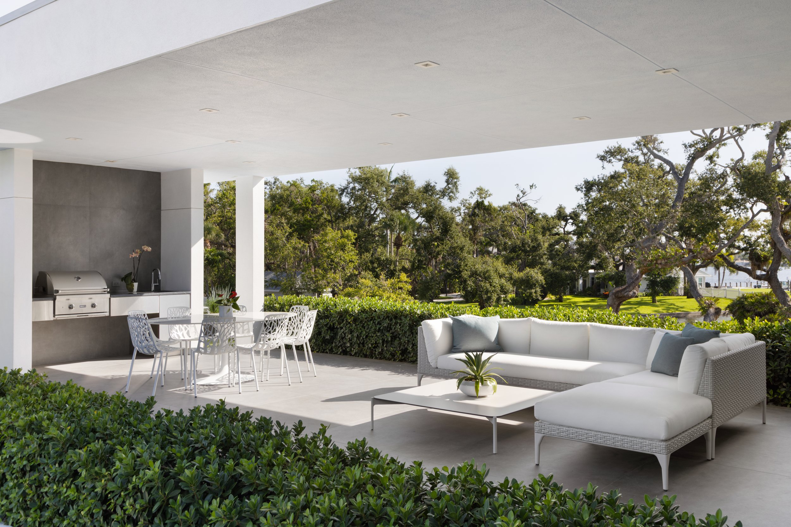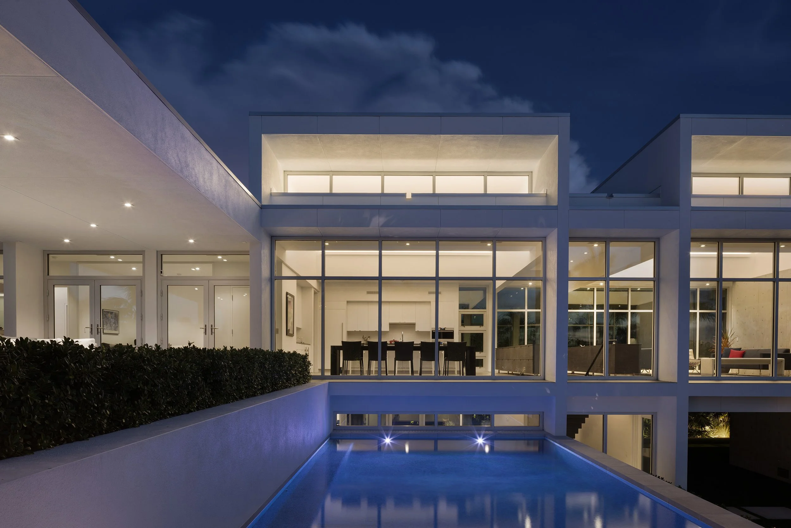“Jardin du Ciel” . Siesta Key, Florida
Named “Jardin du Ciel” by its Owners, the house is designed to maximize the experience of being in the landscape. The house takes its rightful place as an object in the landscape with bold forms and deliberate geometry. The house is in stark contrast with the informal qualities of the landscape; each strengthens the other.
Lifting the house allows the landscape to pass beneath the house making a more expansive landscape experience where front, side and rear yards are integral and visible to each other.
At ground level the landscape design includes a raised lawn area. This terrace surrounded by dense tropical landscape, serves as the open space for large gatherings and provides unobstructed views from the house to the surrounding landscape. The elevated house is transverse to the terraced lawn with the living room looking down into the open space that it provides on both the front and back sides of the house. The house’s elevated vantage point increases views into landscape on adjoining properties and natural areas while providing a more interesting perspective of on-site areas. For outdoor events, the terrace’s extension into the front acts as a forecourt with passage beneath the house as the entry into the open rear yard area where events occur.
The entry is at ground level beneath the main part of the house with travel to the living level within a sculptural steel stair element. The stair provides a feeling of compression and a sense of anticipation in rising into the light-filled spaces above from the open entry space below.
Photographer: Ryan Gamma Photography

